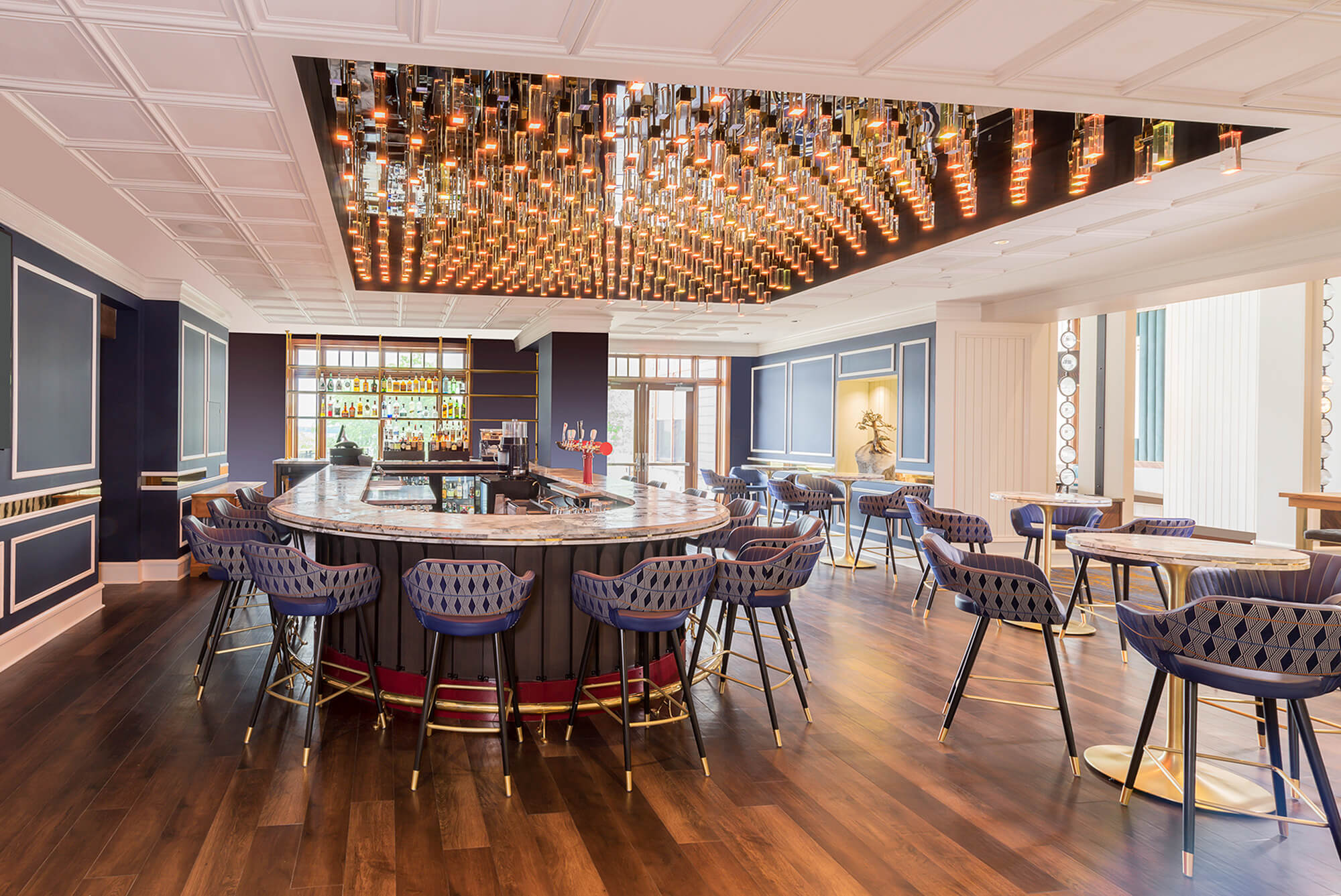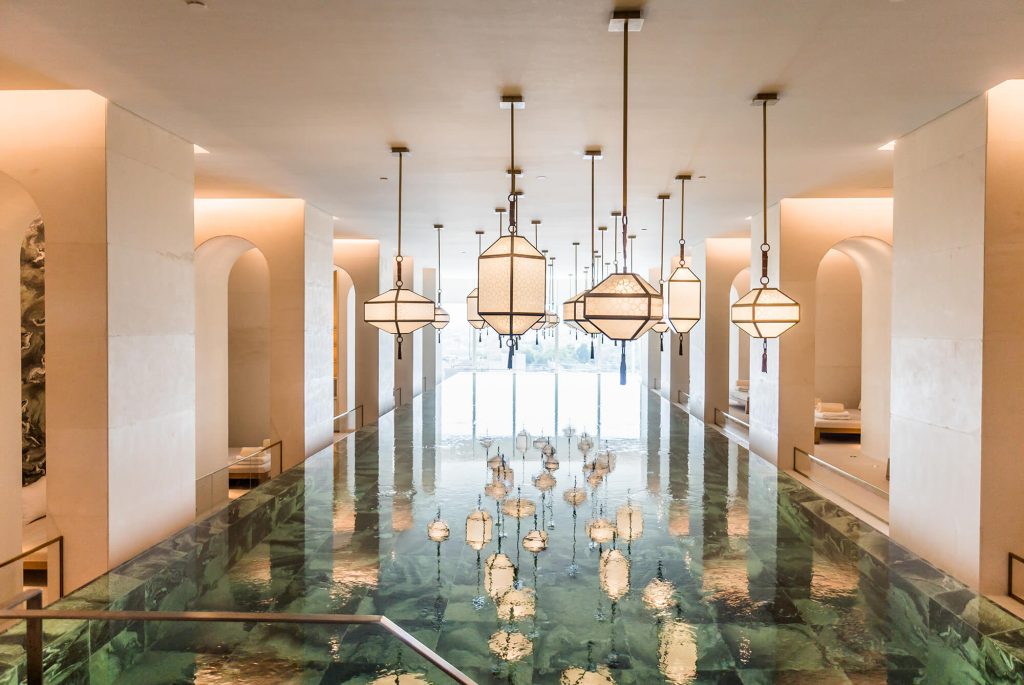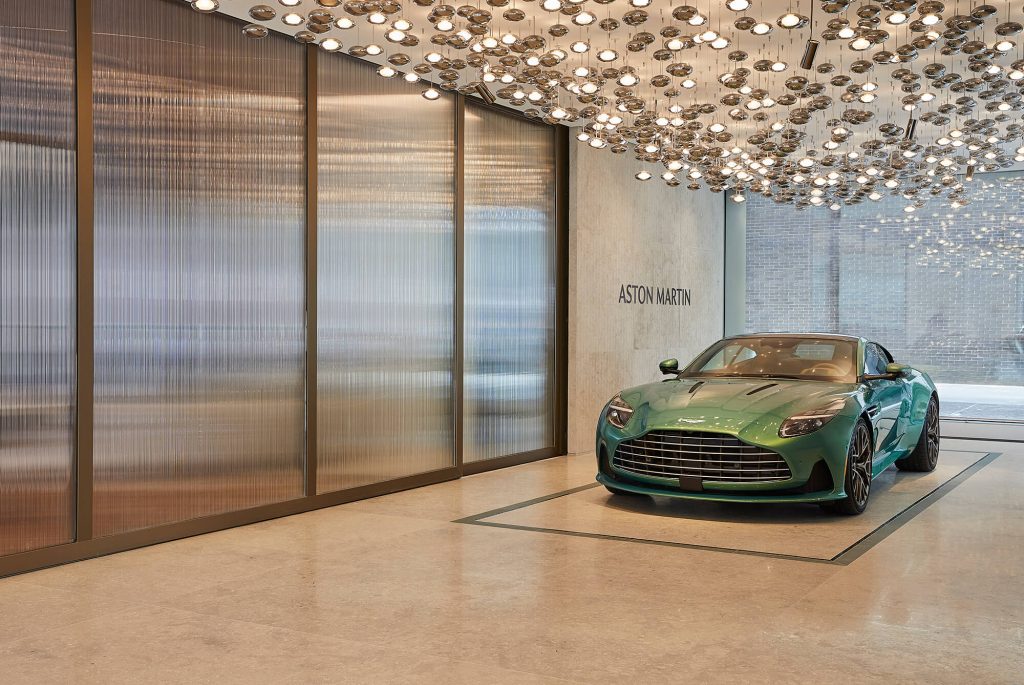Case Study
JW Marriott Resort and Spa
VISO Brings Whimsical Designs to the Heart of Muskoka’s Cottage Country
The Rosseau, a JW Marriott Resort and Spa, first opened its doors in 2008 as a multi-purpose property, including a hotel, residential and retail component. Located in the heart of Muskoka’s Cottage Country, the Rosseau is Canada’s number one luxury resort and a top travel destination.


Brief
In early 2018, The Rosseau had reached its 10th year of operations and it was time for the resort to refresh and bring a more modern look to the property. VISO stepped in to partner with long-time collaborator, mackaywong, to design and manufacture a range of luxury custom lighting fixtures for the resort and spa. Feature pieces were designed for the common area such as the living room, Muskoka room, library, Lakes Lounge, and lobby areas.

Client Need
Located in cottage country, the new look needed to showcase the lavishness of the JW Marriott brand while reflecting the Muskoka guest experiene of a rich escape in nature, that includes shimmering lakes and wildlife.
A key consideration for this renovation was to ensure that the resort provided a memorable and elevated guest experience while maintaining the soulful, down-to-earth ""Muskoka"" vibe. The team also wanted to uphold the hotel's luxury image and provide a destination retreat for every season by contemporizing the interior design and strengthening the architectural language in the public spaces. It was important to create a fully immersive hotel experience from the moment guests enter the fron doors and check-in, to the moment they are relaxing by the pool or fireplace in the lobby lounge. The ultimate goal was to entice guests to return time and time again, and show their photos on social media.

Challenges
Mother nature became the biggest challenge during the installation for this project. The design and manufacture of the outdoor fixtures were completed in the late fall and installation started in late November. As every Torontonian knows, the weather is not forgiving during this time of the year and as a result, VISO's installation team faced high winds, rain, snow and sub-zero temperatures. The team pushed through and was able to complete the project by the second week of December.
The resort was to maintain full operation during the renovation process. VISO and the installation team took this into heavy consideration. The guest experience was a top priority for both the hotel management team and for the design and installationo teams. To limit the amount of time the team needed to install the fixtures, detailed installation guides were created by VISO to improve the efficiency of the install and help limit the overall cost of the project.












